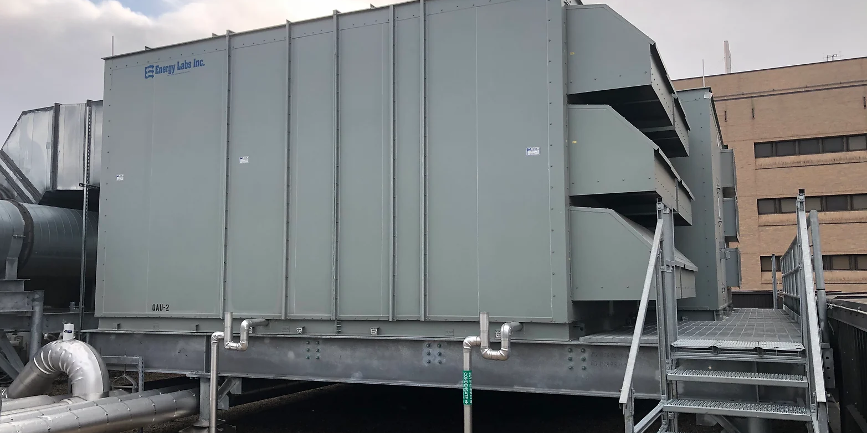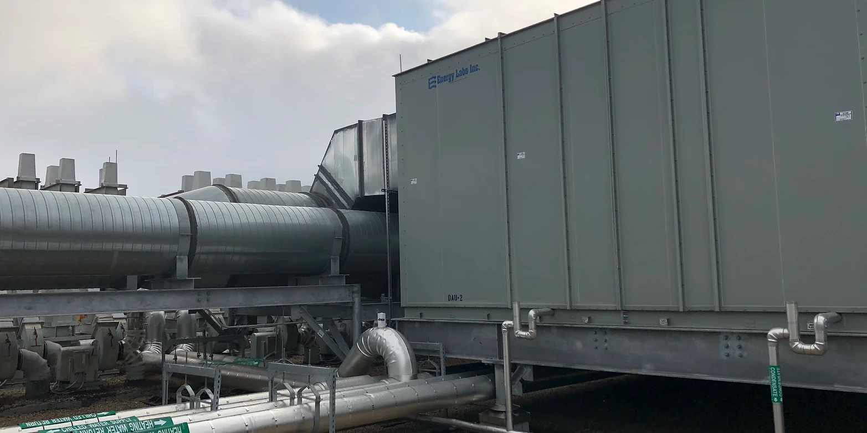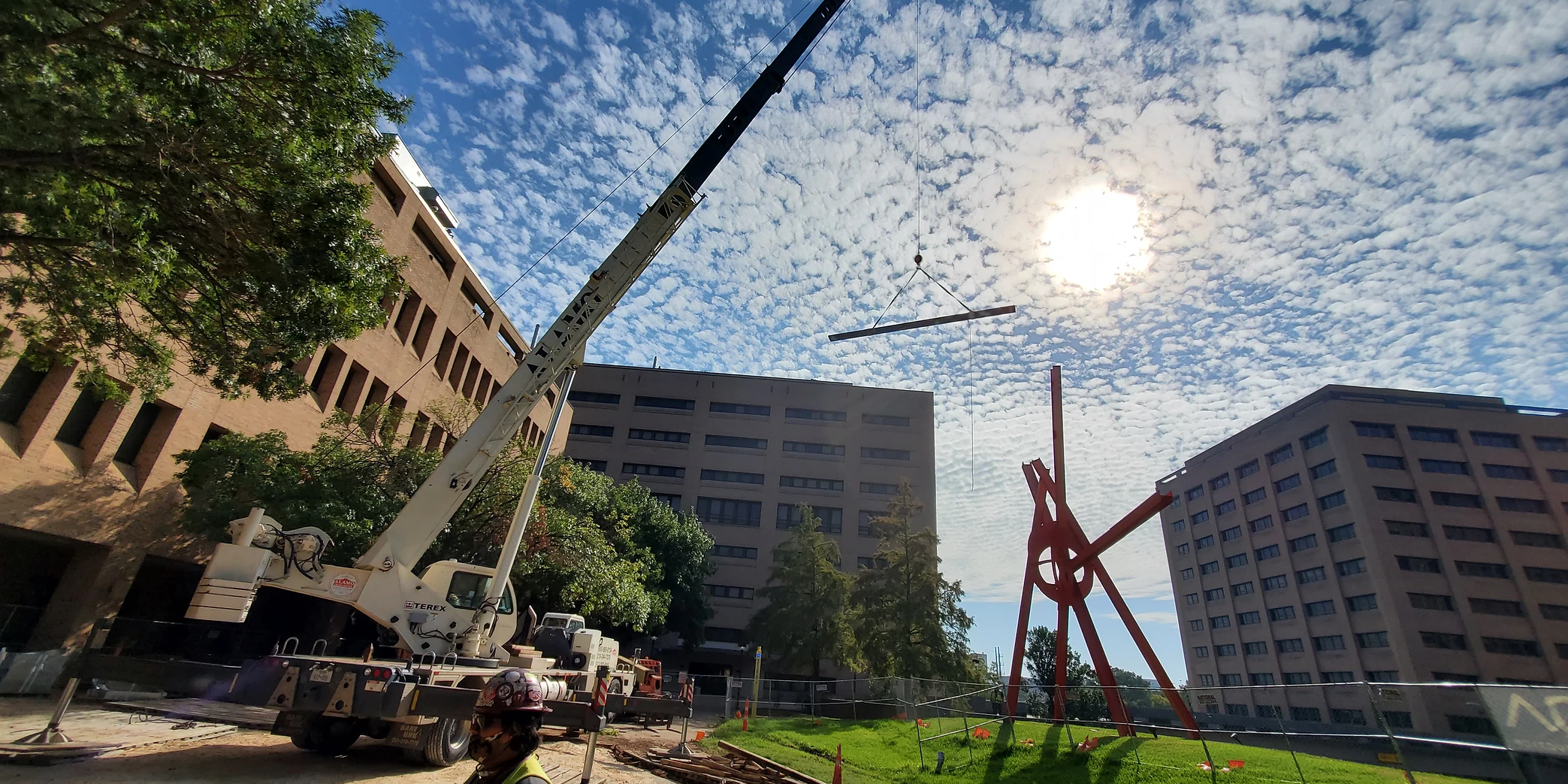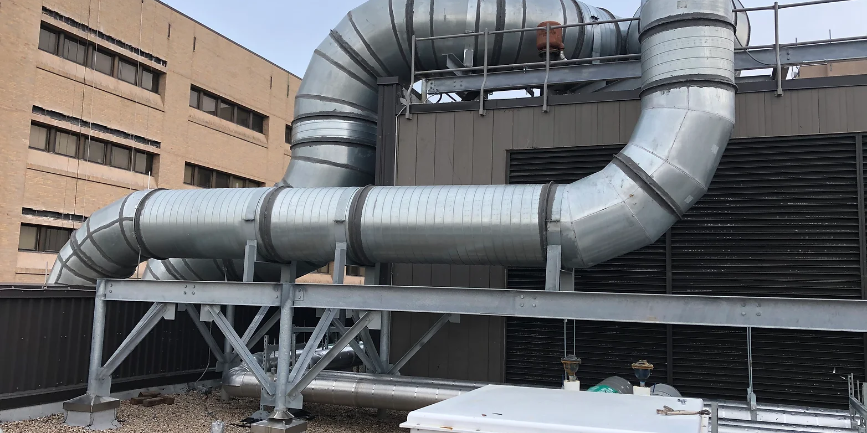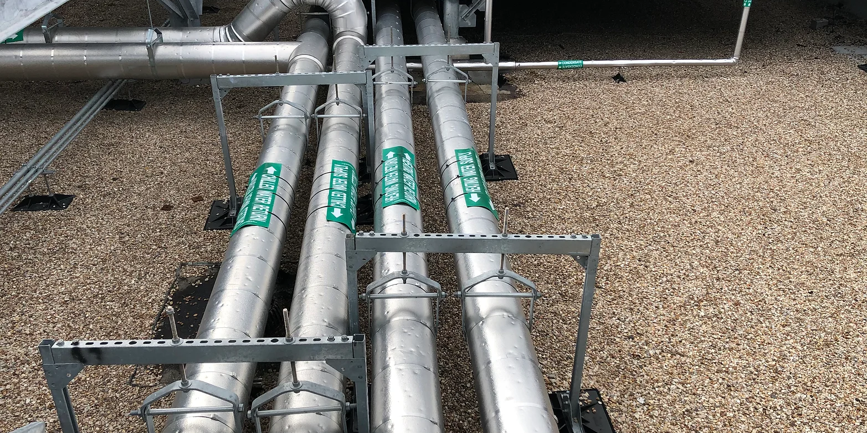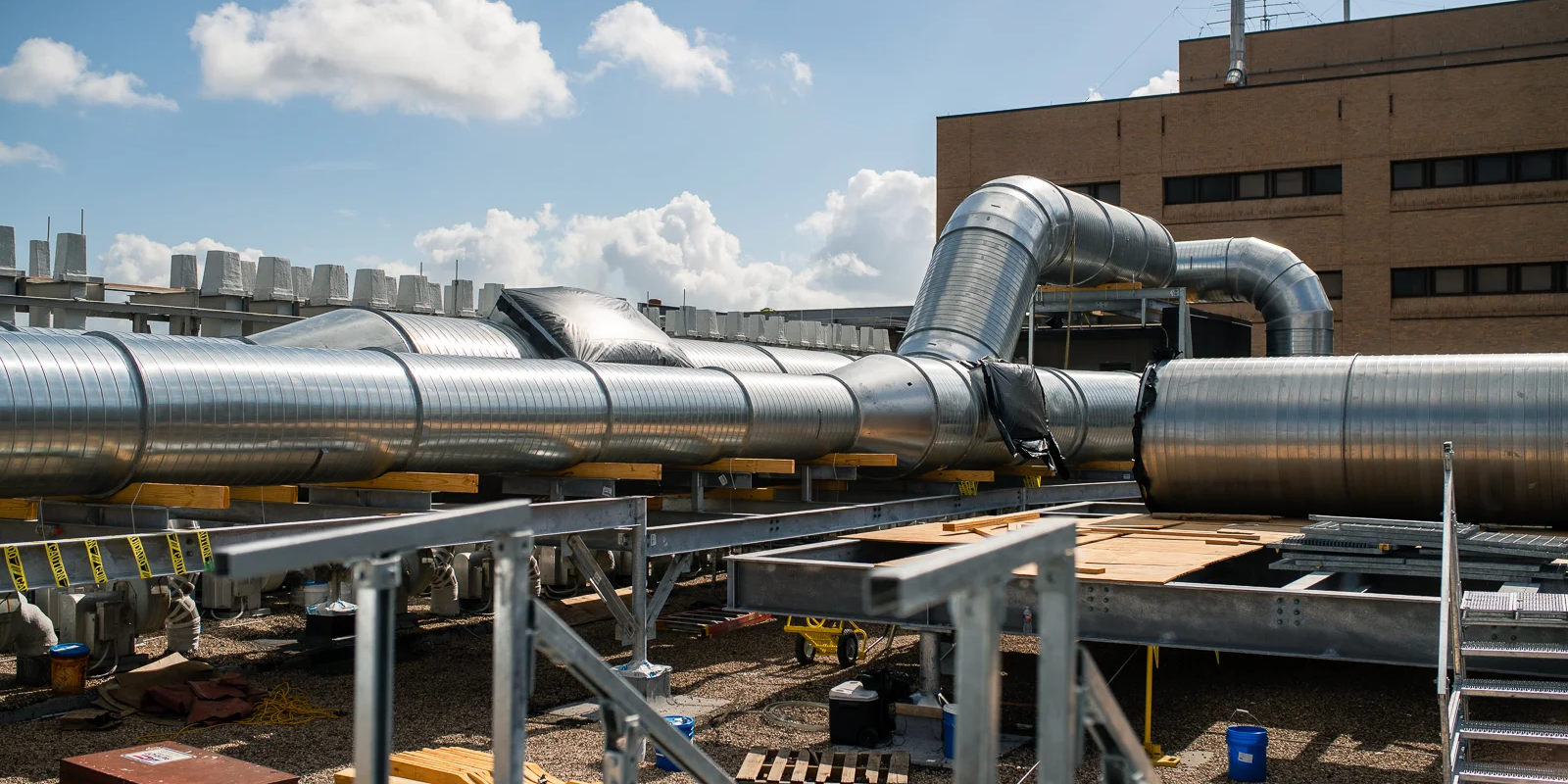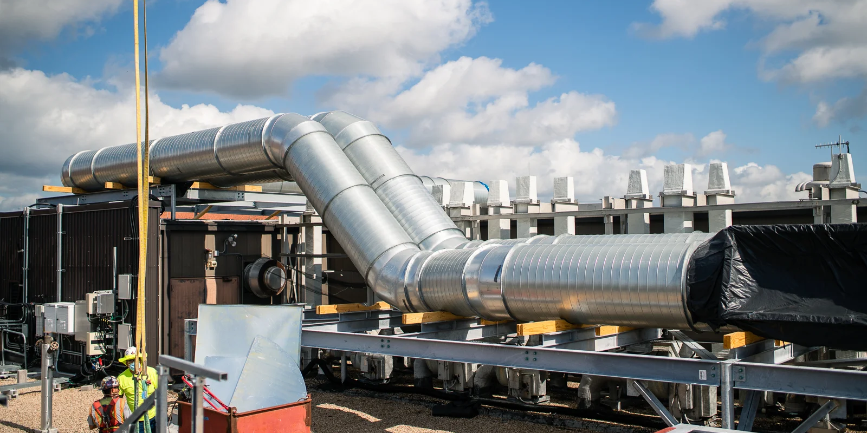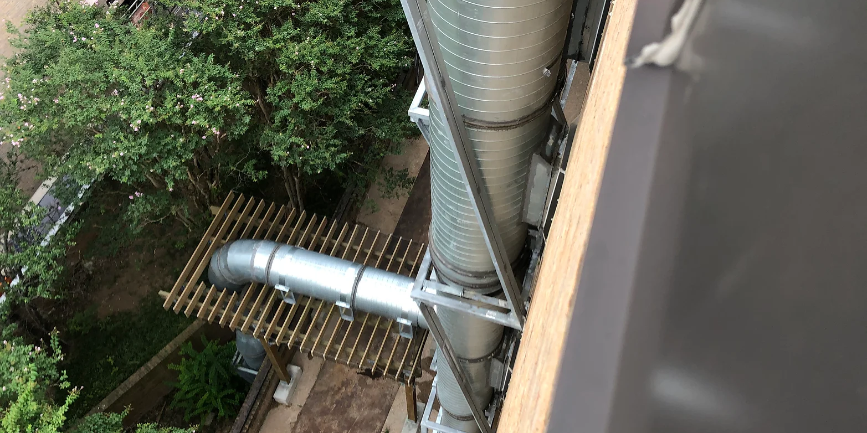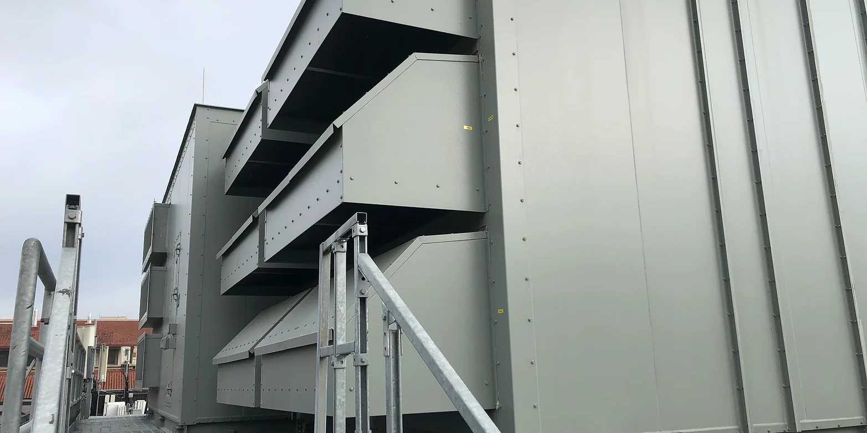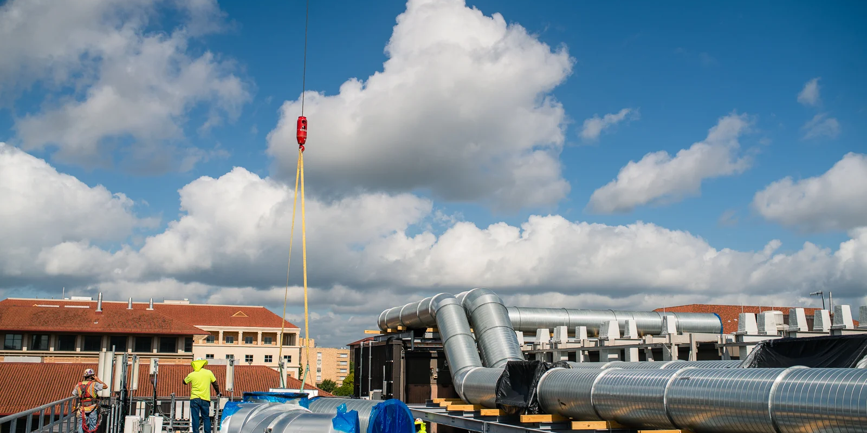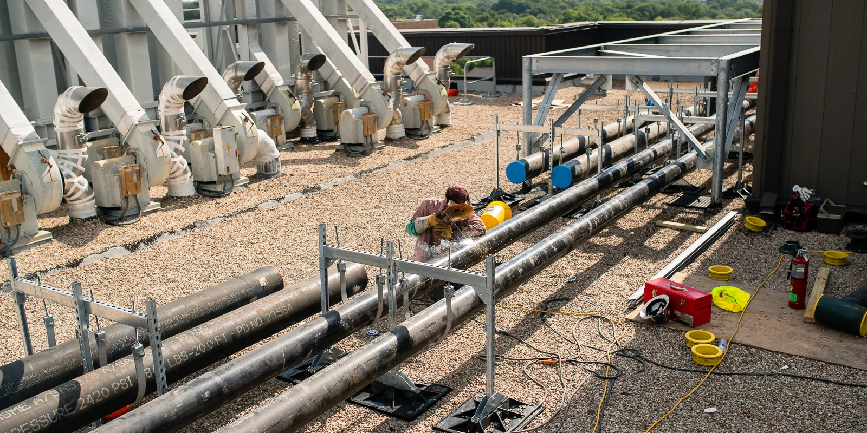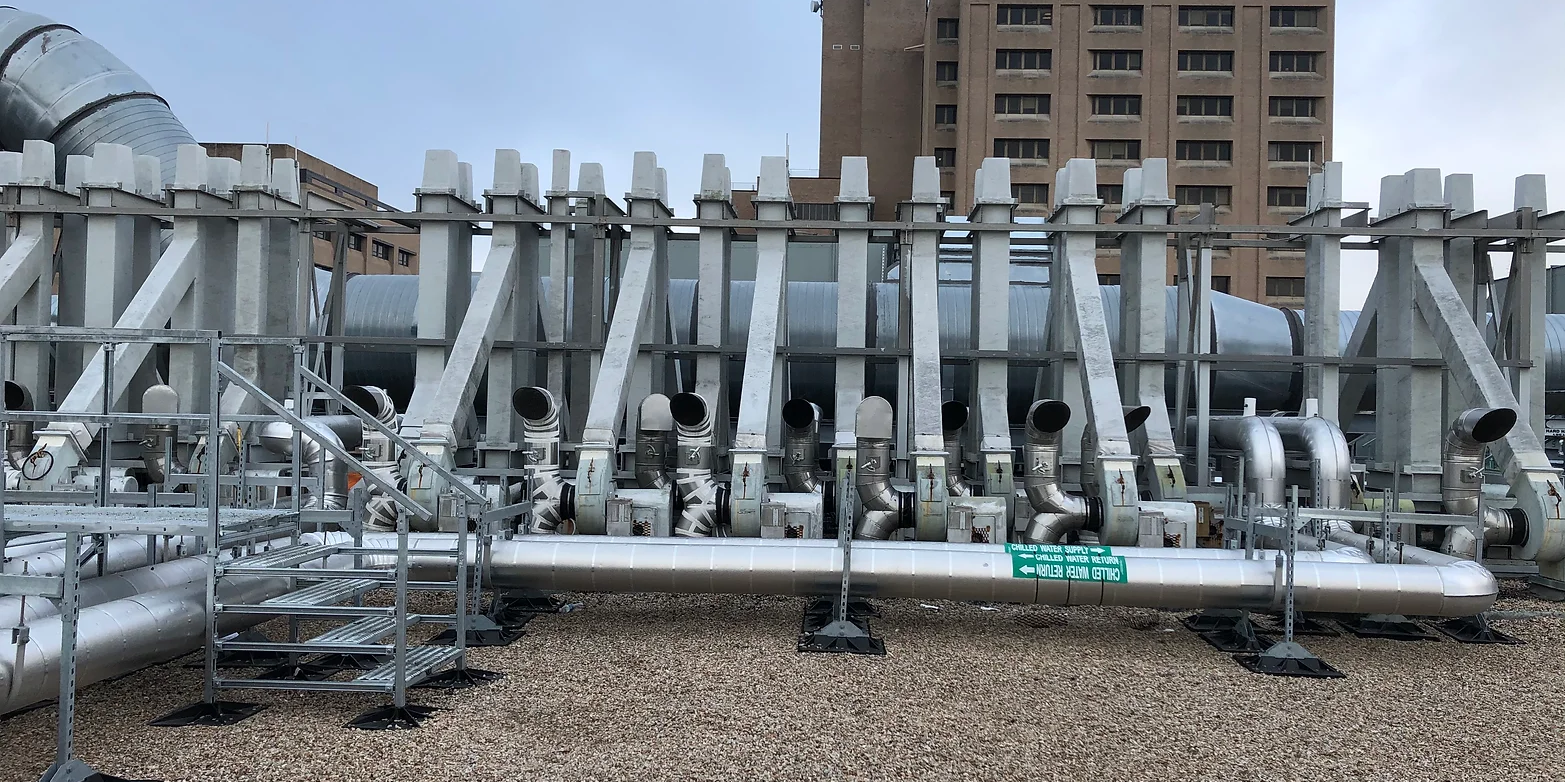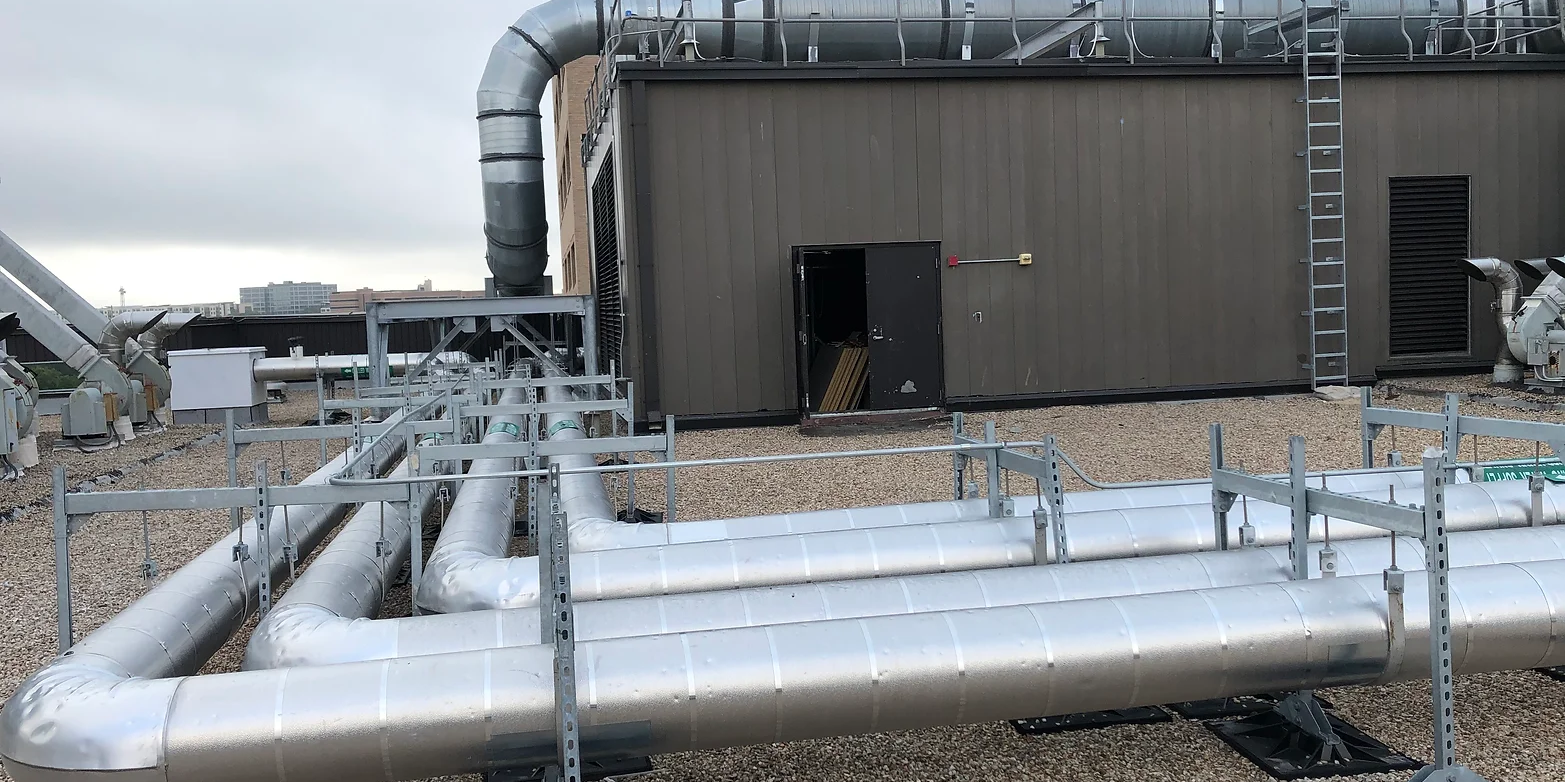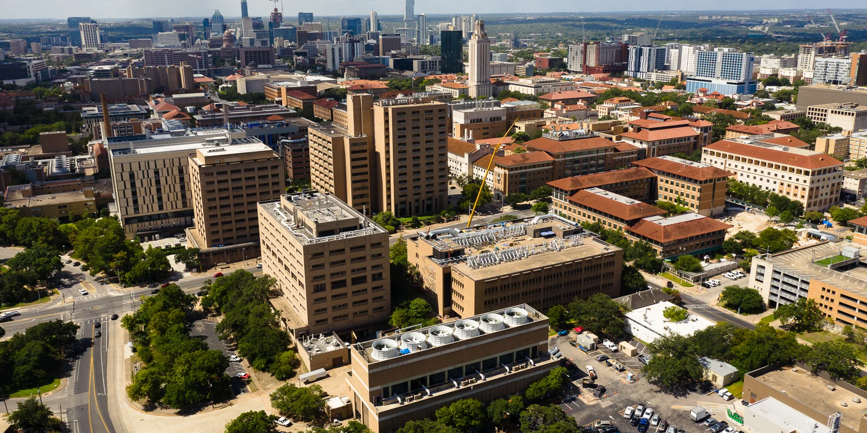Project Details
Three years ago, the air handler units (AHUs) in the CPE building were in severe disrepair, with rust and structural damage so extensive that there was no longer a floor inside to stand on. Additionally, some units were affected by mold growth. To address these critical issues, the CPE HVAC Renovation project was executed in six phases.
In Phases 1, 2, and 3, we replaced the AHUs and coils, and installed four new air handlers on the roof using a crane. From these new roof units, structural steel was installed vertically down the building, and ductwork was routed to supply make-up air to the AHUs on each floor. Intake plenums on each floor were sealed off, with all outside air now being supplied by the new rooftop units.
The scope of the project extended to several other mechanical disciplines, including structural steel work, installation of new AHUs, significant crane operations, installation of large ductwork, BIM modeling and coordination, chilled water (CHW) supply and return from the 3rd floor to the roof, a dedicated heat exchanger skid for the new AHUs, as well as controls, testing, and balancing. Phases 4, 5, and 6 focused on roofing and waterproofing, architectural enhancements, and concrete work.
Market:IndustrialService Provided:JOC

