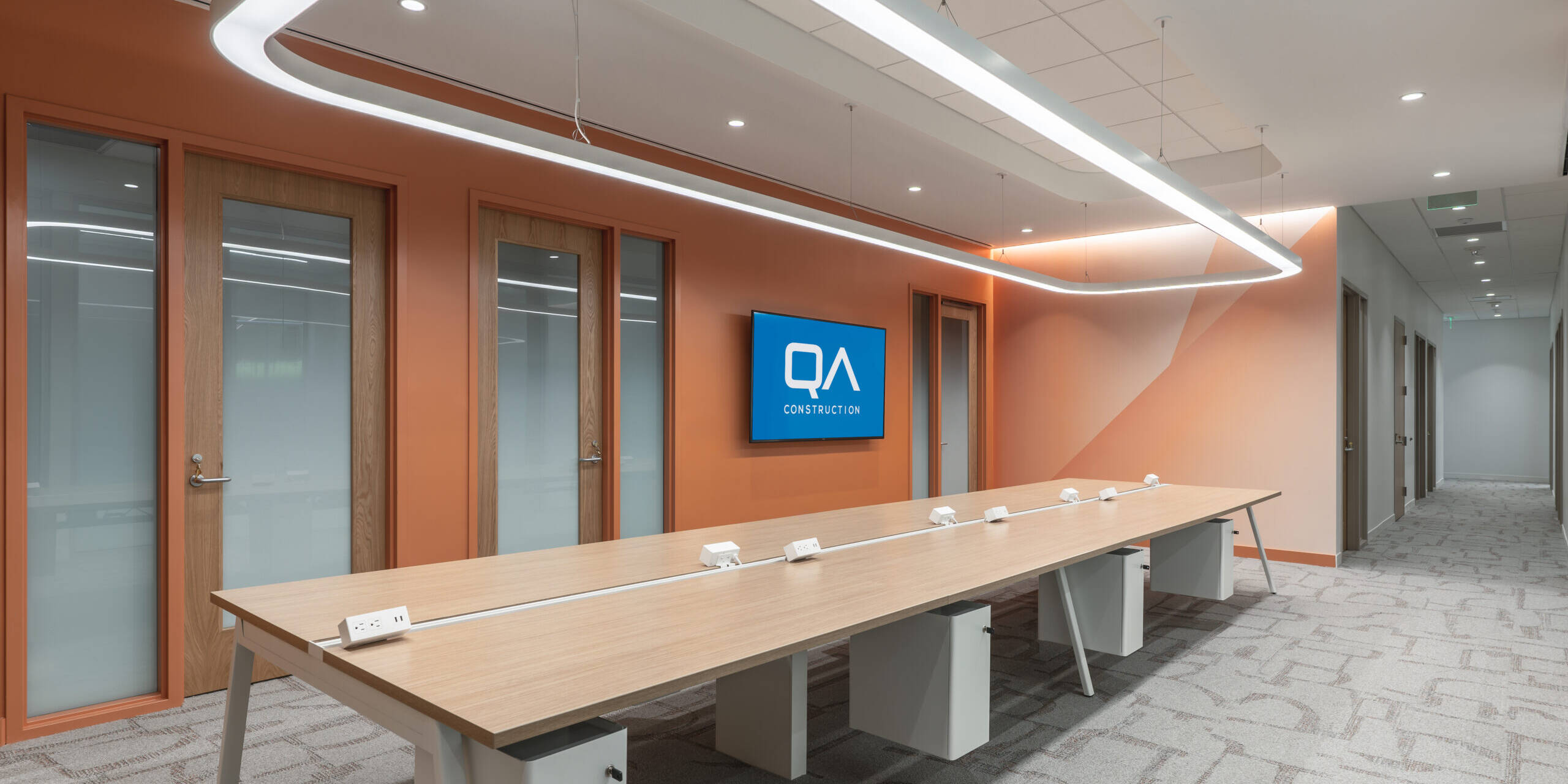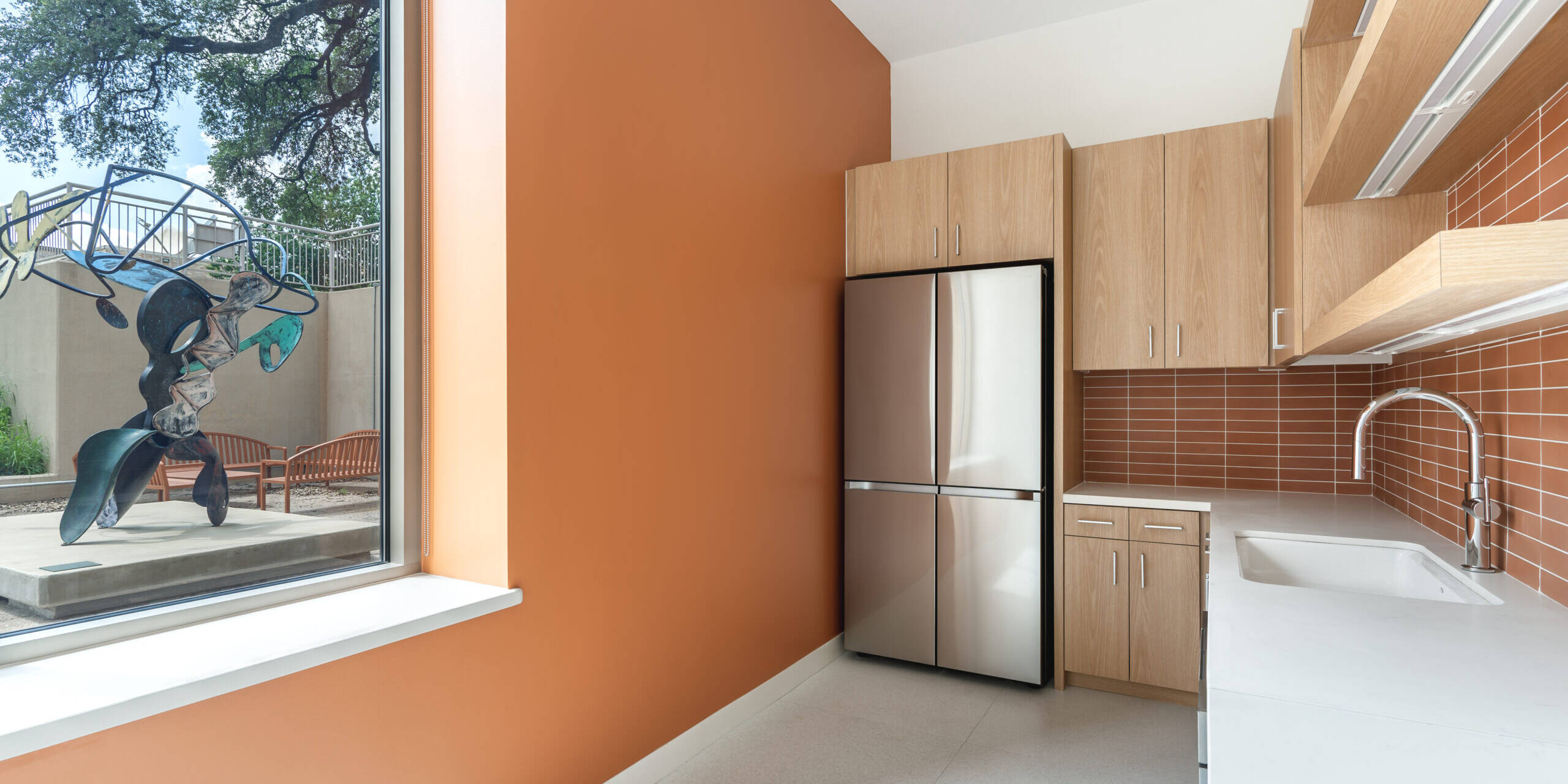Project Details
The renovation project for the Student Service Building involved converting examination room spaces into infection isolation and observation rooms. Key features of the renovation included a revised floor plan, new HVAC equipment and ductwork, updated HVAC controls, and ceiling tiles sealed to the grid.
The project required meticulous coordination within an active clinic environment, including strict maintenance of access, housekeeping, and negative pressure through dust control measures and the use of negative air machines. The space, categorized as Type A office, features detailed woodwork, patterned soundproof accent walls, and modern fixtures, enhancing both functionality and aesthetics.
Market:Office Space Service Provided:Construction Manager at Risk







